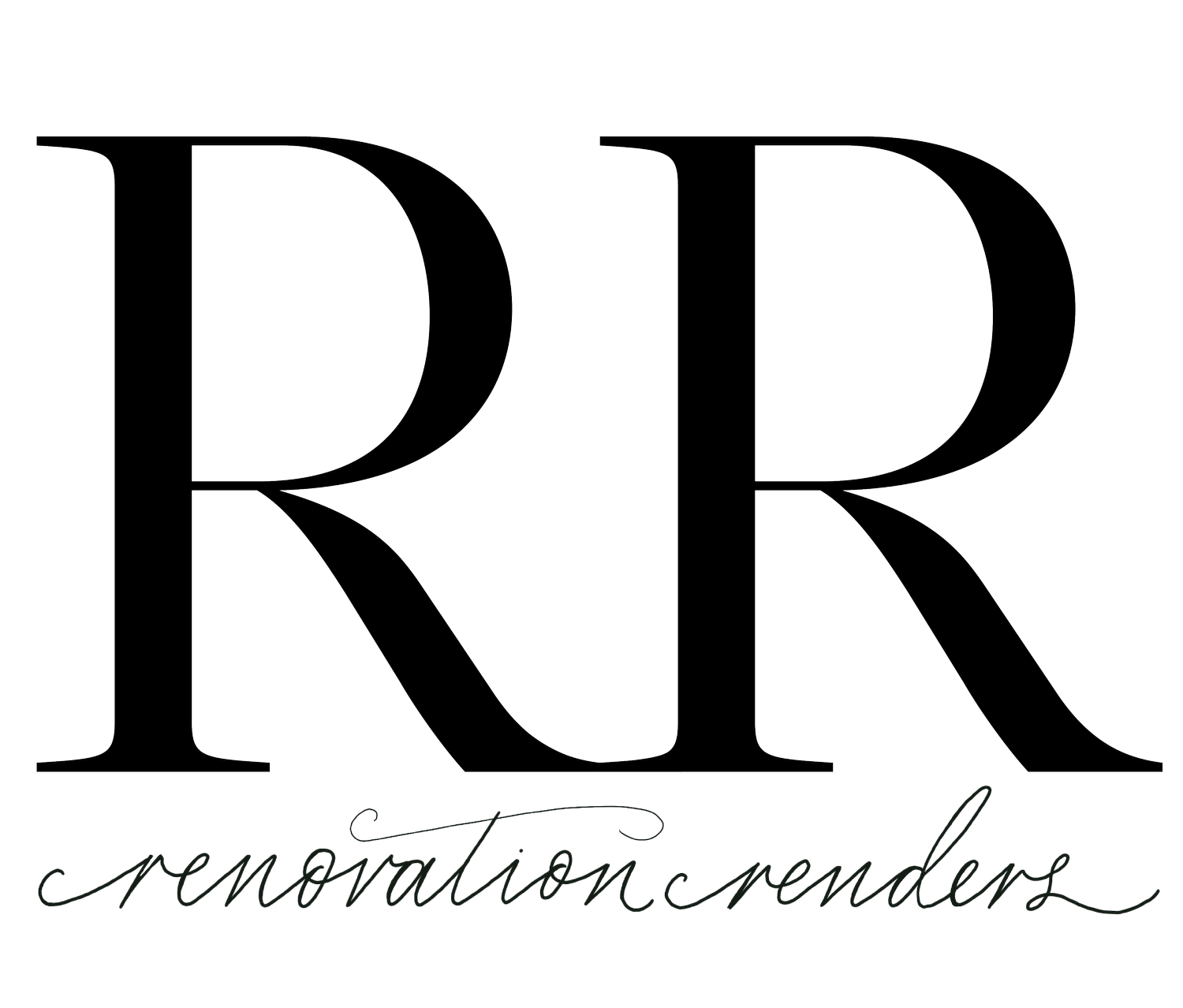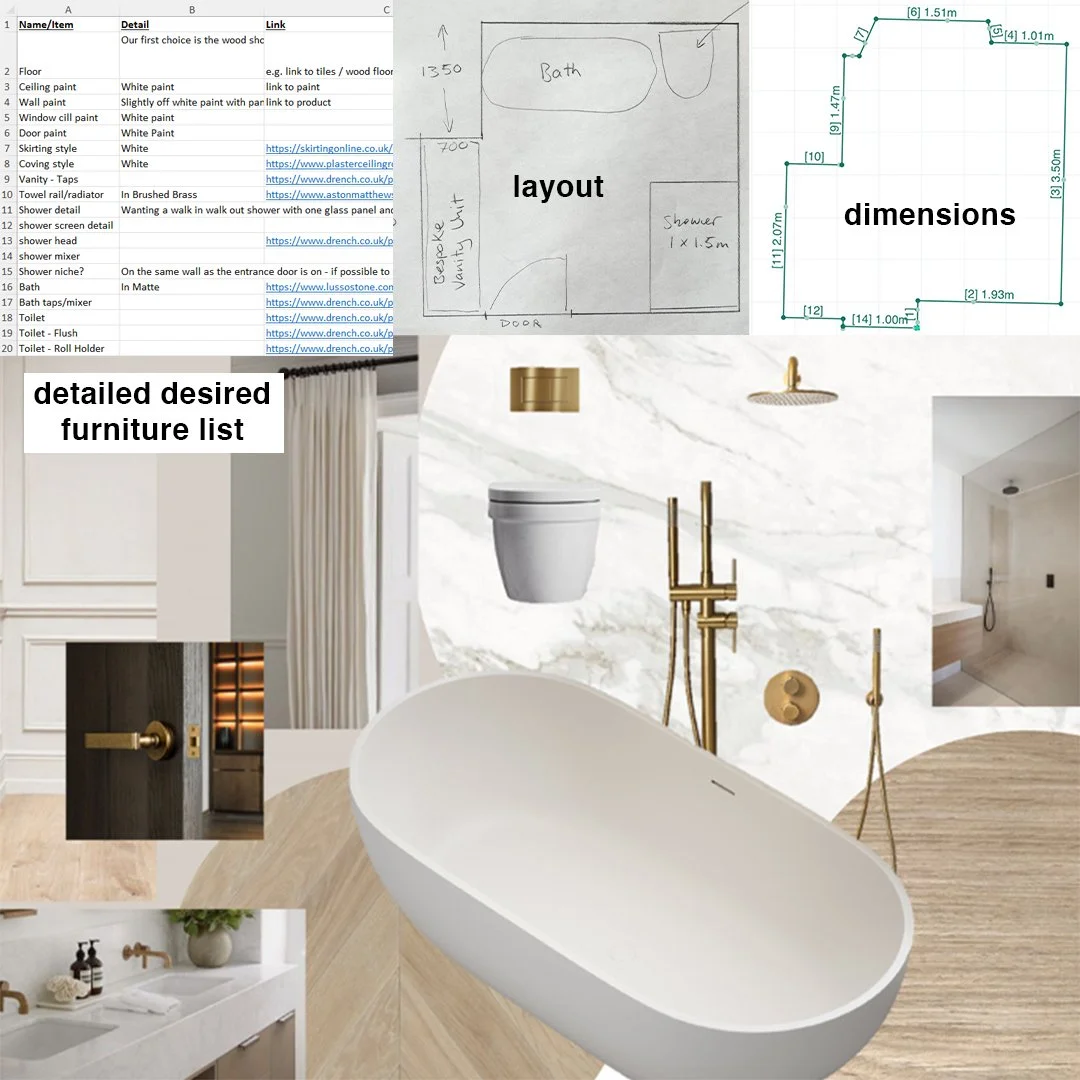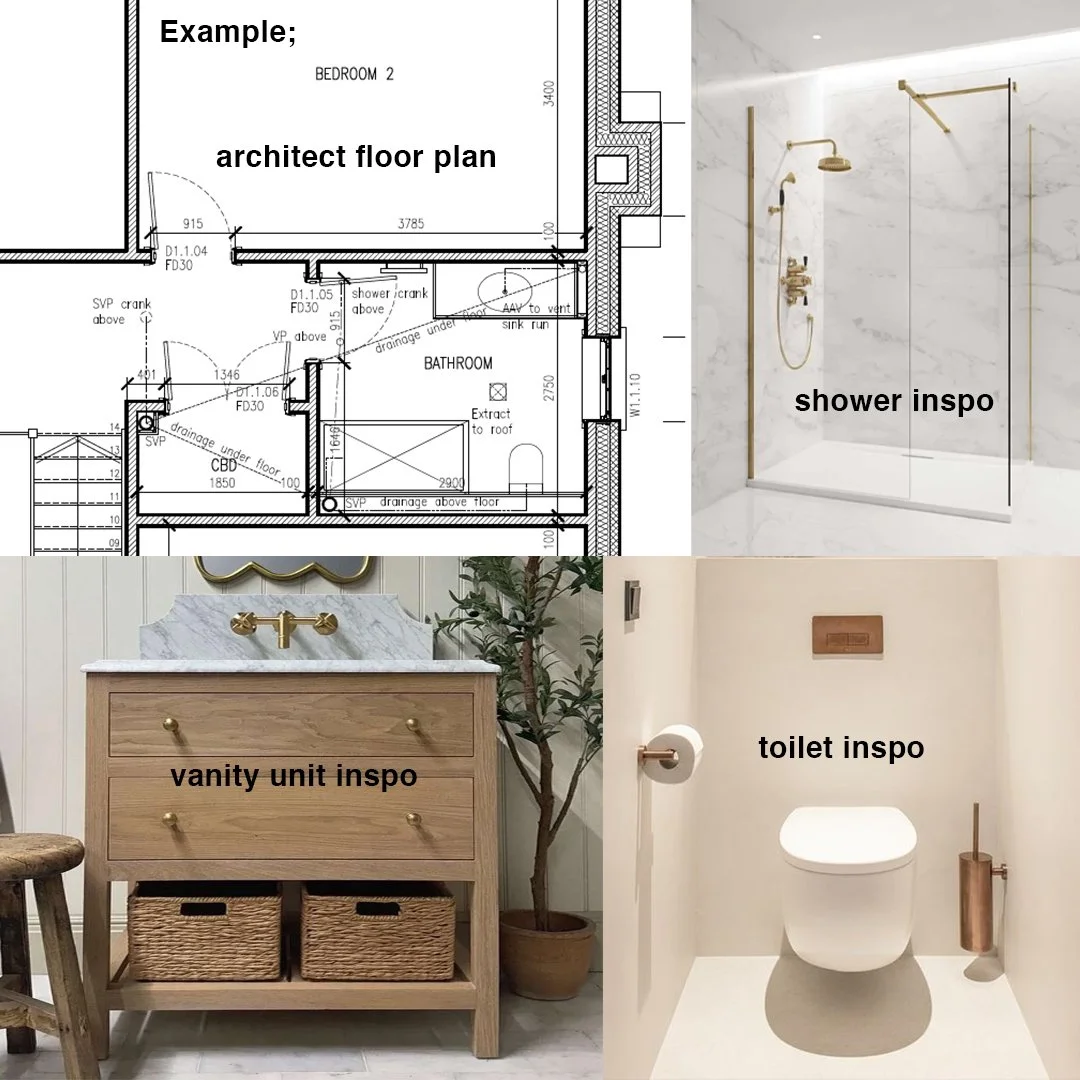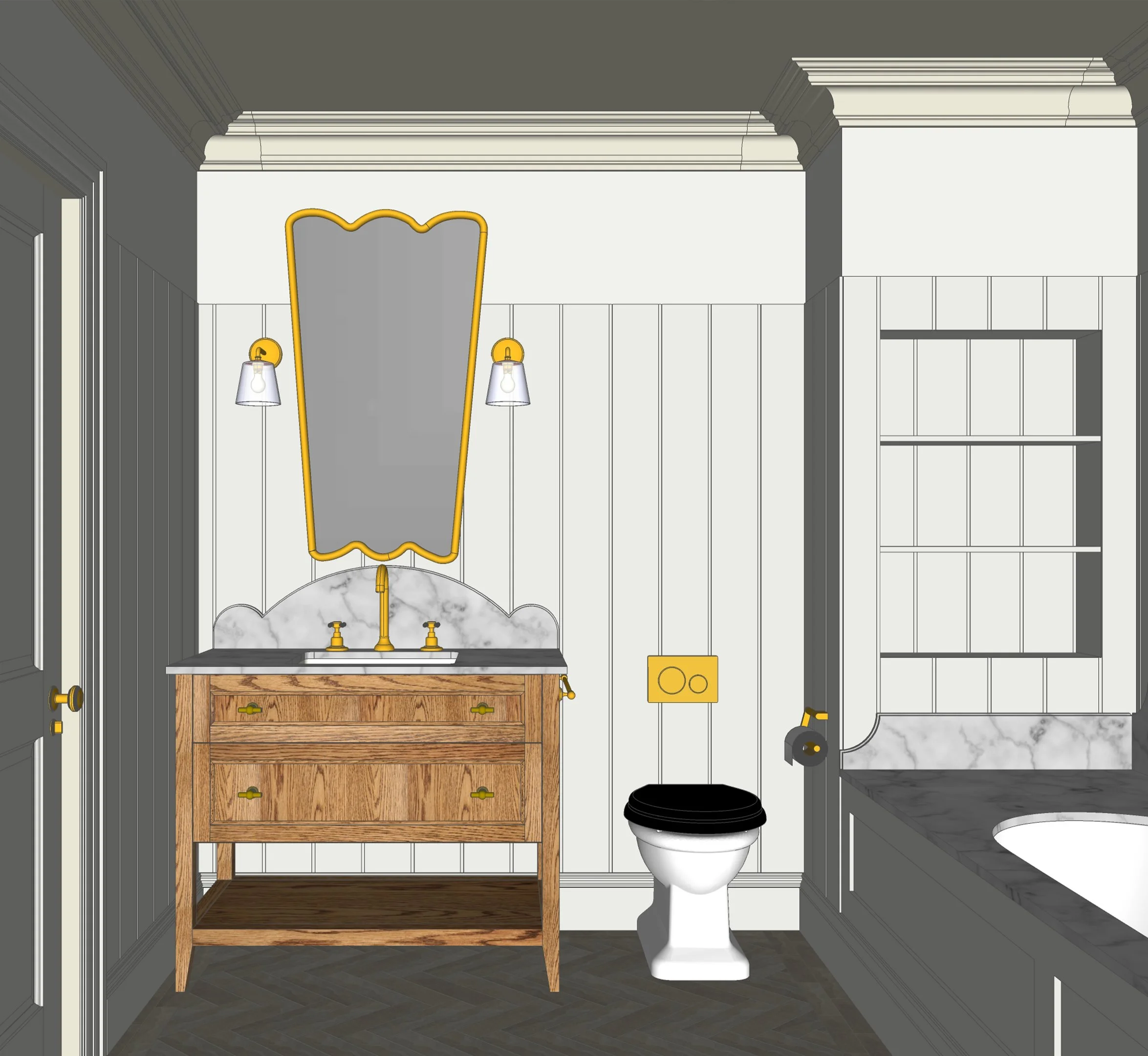
Interior Packages
for Homeowners
Our interior visualisation services for Homeowners - whether you know exactly what you want or only have an idea of what you like, we’ve got you covered! At Renovation Renders Design Studio we specialise in accurately creating a 3D model of your home with any desired furnishings, bespoke furnishings, materials and textures, all to scale.
We offer two Interior Packages;
Your Design Visualised
If you know exactly what you want from paint colours to furnishings, this is the option for you. We provide you with a detailed excel sheet to fill out and work closely with you to bring your vision to life.
Explore our step-by-step ‘Your Design Visualised’ guide, here.
Brief to Design
For this option you will only need to provide us with your room dimensions (architect floor plans), inspiration images (from Pinterest for example), along with any additional brief notes for us and we will bring the rest together!
3D Design Options
We now offer the above Interior Packages as 3D SketchUp Design or 3D Photo-realistic Renders!
3D SketchUp Design
Bring your renovation ideas to life with our 3D Designs in SketchUp. Using cutting-edge software, we craft detailed, interactive 3D models that allow you to explore every aspect of your project before it’s built. This stage is perfect for clients looking for a visual representation without the need for expensive photorealistic renders. Our SketchUp designs offer a more affordable alternative, giving you a clear understanding of your space’s layout and flow. It’s an excellent way to visualize your renovation without committing to high-end renders, and serves as a key step before the final photorealistic stage.
3D Photo-realistic Renders
Step into your future space with our Photorealistic 3D Renders. We create ultra-realistic digital renderings that showcase your renovation design with lifelike detail, lighting, and textures. Perfect for getting a true sense of what your project will look like upon completion, our renders help you make confident decisions on materials, colors, and finishes. The realism of our renders ensures you can visualize the final result with stunning clarity, making it easier to communicate your design to stakeholders or to simply experience the space before construction begins.
Book in a call to speak to our design team, or if you already have a project in mind - email us with your details, attaching your floor plan and mood board inspiration, to receive an initial quote.
In a rush? Fill out the form below and we will be in touch within 24 hours. If you fill out the form be sure to check your junk mail for our reply!




